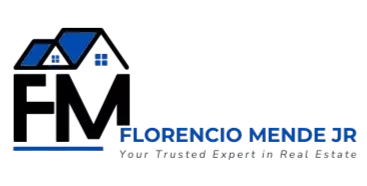
4882 Lochside Dr Saanich, BC V8Y 2E4
2 Beds
1 Bath
1,437 SqFt
UPDATED:
Key Details
Property Type Single Family Home
Sub Type Single Family Detached
Listing Status Active
Purchase Type For Sale
Square Footage 1,437 sqft
Price per Sqft $799
MLS Listing ID 1018435
Style Rancher
Bedrooms 2
Rental Info Unrestricted
Year Built 1971
Annual Tax Amount $5,865
Tax Year 2025
Lot Size 0.280 Acres
Acres 0.28
Property Sub-Type Single Family Detached
Property Description
Location
Province BC
County Capital Regional District
Area Se Cordova Bay
Zoning RS-18
Direction Cordova Bay to Maxine Lane to Lochside
Rooms
Basement None
Main Level Bedrooms 2
Kitchen 1
Interior
Interior Features Closet Organizer, Eating Area, Storage
Heating Baseboard, Electric, Natural Gas
Cooling None
Flooring Tile, Wood
Fireplaces Number 1
Fireplaces Type Gas, Living Room
Fireplace Yes
Appliance Dishwasher, F/S/W/D
Heat Source Baseboard, Electric, Natural Gas
Laundry In House
Exterior
Exterior Feature Balcony/Deck, Garden
Parking Features Driveway
Roof Type Asphalt Rolled
Accessibility Primary Bedroom on Main
Handicap Access Primary Bedroom on Main
Total Parking Spaces 3
Building
Lot Description Landscaped, Rectangular Lot
Faces East
Entry Level 1
Foundation Poured Concrete, Other
Sewer Sewer To Lot
Water Municipal
Architectural Style West Coast
Additional Building None
Structure Type Stucco
Others
Pets Allowed Yes
Restrictions None
Tax ID 004-142-756
Ownership Freehold
Acceptable Financing Purchaser To Finance
Listing Terms Purchaser To Finance
Pets Allowed Aquariums, Birds, Caged Mammals, Cats, Dogs
Virtual Tour https://www.youtube.com/watch?v=bXrvYK7442k
GET MORE INFORMATION






