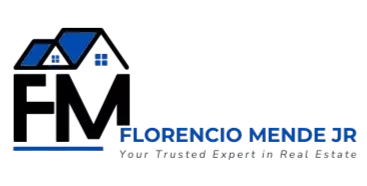
1115 Johnson St #208 Victoria, BC V8V 0H2
1 Bed
1 Bath
533 SqFt
UPDATED:
Key Details
Property Type Condo
Sub Type Condo Apartment
Listing Status Active
Purchase Type For Sale
Square Footage 533 sqft
Price per Sqft $898
Subdivision Haven
MLS Listing ID 1018895
Style Condo
Bedrooms 1
Condo Fees $285/mo
HOA Fees $285/mo
Rental Info Unrestricted
Year Built 2024
Annual Tax Amount $2,213
Tax Year 2025
Lot Size 435 Sqft
Acres 0.01
Property Sub-Type Condo Apartment
Property Description
Location
Province BC
County Capital Regional District
Area Vi Downtown
Rooms
Basement None
Main Level Bedrooms 1
Kitchen 1
Interior
Interior Features Dining/Living Combo
Heating Baseboard
Cooling None
Flooring Vinyl
Equipment Electric Garage Door Opener
Window Features Vinyl Frames
Appliance Dishwasher, F/S/W/D, Microwave
Heat Source Baseboard
Laundry In Unit
Exterior
Exterior Feature Balcony/Deck, Playground, Sprinkler System, Wheelchair Access
Parking Features Underground
Utilities Available Cable Available, Electricity To Lot, Garbage, Natural Gas To Lot, Phone Available, Recycling
Amenities Available Bike Storage, Elevator(s), Meeting Room, Secured Entry, Storage Unit
Roof Type Membrane
Accessibility Accessible Entrance, No Step Entrance, Wheelchair Friendly
Handicap Access Accessible Entrance, No Step Entrance, Wheelchair Friendly
Total Parking Spaces 1
Building
Lot Description Central Location, Easy Access, Level, Serviced, Shopping Nearby
Building Description Brick & Siding,Cement Fibre,Insulation: Ceiling,Insulation: Walls,Metal Siding, Bike Storage,Transit Nearby
Faces North
Entry Level 1
Foundation Poured Concrete
Sewer Sewer Connected
Water Municipal
Architectural Style Contemporary
Structure Type Brick & Siding,Cement Fibre,Insulation: Ceiling,Insulation: Walls,Metal Siding
Others
Pets Allowed Yes
HOA Fee Include Garbage Removal,Hot Water,Insurance,Maintenance Grounds,Maintenance Structure,Property Management,Recycling,Sewer,Water
Tax ID 032-227-272
Ownership Freehold/Strata
Miscellaneous Balcony
Acceptable Financing Purchaser To Finance
Listing Terms Purchaser To Finance
Pets Allowed Caged Mammals, Cats, Dogs
Virtual Tour https://listing.uplist.ca/McMullen-Homes-Team-208-1115-Johnson-St
GET MORE INFORMATION






