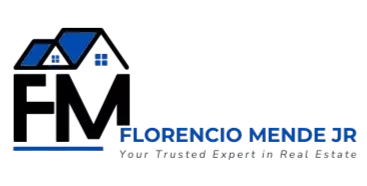
4201 Tyndall Ave #4-203 Saanich, BC V8N 3R9
3 Beds
3 Baths
1,302 SqFt
UPDATED:
Key Details
Property Type Townhouse
Sub Type Row/Townhouse
Listing Status Active
Purchase Type For Sale
Square Footage 1,302 sqft
Price per Sqft $691
Subdivision Marlowe
MLS Listing ID 986389
Style Main Level Entry with Upper Level(s)
Bedrooms 3
Condo Fees $505/mo
HOA Fees $505/mo
Rental Info Unrestricted
Year Built 2025
Tax Year 2024
Lot Size 1,306 Sqft
Acres 0.03
Property Sub-Type Row/Townhouse
Property Description
Inside, the kitchen boasts stainless steel appliances, two-tone cabinets with soft-close drawers, under-cabinet lighting, solid surface counters and tile backsplash. The bathrooms feature tile floors, a 5-foot tub/shower combo, solid surface counters and high-quality fixtures.
Living spaces include durable flooring and elegant dining fixtures. Hunter Douglas window coverings provide privacy and light control, while a mudroom with coat hooks and a bench adds practicality. The primary bedroom includes a walk-in closet and 4-piece ensuite. Experience the harmony of classic design and modern living in this exceptional townhome, where every detail has been carefully considered to provide a comfortable and stylish lifestyle.
Location
Province BC
County Capital Regional District
Area Se Gordon Head
Rooms
Basement None
Kitchen 1
Interior
Heating Baseboard, Heat Pump
Cooling Air Conditioning
Flooring Carpet, Tile, Vinyl
Window Features Window Coverings
Appliance Dishwasher, F/S/W/D, Microwave, Oven/Range Electric, Range Hood
Heat Source Baseboard, Heat Pump
Laundry In Unit
Exterior
Exterior Feature Lighting, Outdoor Kitchen, Sprinkler System
Parking Features EV Charger: Dedicated - Roughed In, Other
Amenities Available Bike Storage, Playground, Secured Entry
Roof Type Asphalt Shingle
Total Parking Spaces 1
Building
Building Description Cement Fibre,Frame Wood,Glass,Insulation All, Bike Storage,Fire Sprinklers
Faces East
Entry Level 2
Foundation Slab
Sewer Sewer Connected
Water Municipal
Architectural Style Contemporary
Structure Type Cement Fibre,Frame Wood,Glass,Insulation All
Others
Pets Allowed Yes
Tax ID 001-013-360
Ownership Freehold/Strata
Miscellaneous Balcony,Other
Pets Allowed Aquariums, Birds, Caged Mammals, Cats, Dogs, Number Limit, Size Limit
GET MORE INFORMATION






