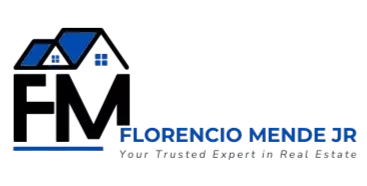1745 Leighton Rd #410 Victoria, BC V8R 6R6
2 Beds
2 Baths
977 SqFt
OPEN HOUSE
Sat Jun 07, 12:00pm - 1:30pm
UPDATED:
Key Details
Property Type Condo
Sub Type Condo Apartment
Listing Status Active
Purchase Type For Sale
Square Footage 977 sqft
Price per Sqft $480
Subdivision Harrington House
MLS Listing ID 1002458
Style Condo
Bedrooms 2
Condo Fees $494/mo
HOA Fees $494/mo
Rental Info Unrestricted
Year Built 1982
Annual Tax Amount $2,304
Tax Year 2024
Lot Size 871 Sqft
Acres 0.02
Property Sub-Type Condo Apartment
Property Description
Location
Province BC
County Capital Regional District
Area Vi Jubilee
Zoning R3-2
Rooms
Basement None
Main Level Bedrooms 2
Kitchen 1
Interior
Interior Features Dining/Living Combo
Heating Hot Water, Natural Gas
Cooling None
Flooring Laminate
Fireplaces Number 1
Fireplaces Type Living Room, Wood Burning
Fireplace Yes
Window Features Aluminum Frames,Insulated Windows,Window Coverings
Appliance Dishwasher, Oven/Range Electric, Range Hood, Refrigerator
Heat Source Hot Water, Natural Gas
Laundry Common Area
Exterior
Exterior Feature Balcony
Parking Features Attached, EV Charger: Common Use - Installed, Underground
Utilities Available Cable To Lot, Compost, Electricity To Lot, Garbage, Phone To Lot, Recycling
Amenities Available Bike Storage, Elevator(s), Meeting Room, Recreation Facilities, Street Lighting
Roof Type Asphalt Torch On
Accessibility Accessible Entrance, No Step Entrance, Primary Bedroom on Main, Wheelchair Friendly
Handicap Access Accessible Entrance, No Step Entrance, Primary Bedroom on Main, Wheelchair Friendly
Total Parking Spaces 1
Building
Lot Description Central Location, Curb & Gutter, Easy Access, Family-Oriented Neighbourhood, Landscaped, Near Golf Course, Recreation Nearby, Serviced, Shopping Nearby, Sidewalk
Building Description Insulation: Ceiling,Insulation: Walls,Steel and Concrete, Basement,Bike Storage,Fire Alarm,Transit Nearby
Faces West
Entry Level 1
Foundation Poured Concrete
Sewer Sewer Connected
Water Municipal
Structure Type Insulation: Ceiling,Insulation: Walls,Steel and Concrete
Others
Pets Allowed No
HOA Fee Include Caretaker,Garbage Removal,Heat,Hot Water,Insurance,Maintenance Grounds,Maintenance Structure,Recycling,Sewer,Water
Restrictions None
Tax ID 000-786-179
Ownership Freehold/Strata
Miscellaneous Balcony,Parking Stall,Separate Storage
Acceptable Financing Purchaser To Finance
Listing Terms Purchaser To Finance
Pets Allowed None
Virtual Tour https://my.matterport.com/show/?m=p9UPZ3jPq4s





