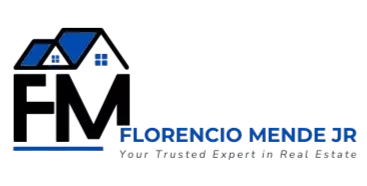751 Fairfield Rd #2001 Victoria, BC V8W 4A4
2 Beds
2 Baths
850 SqFt
OPEN HOUSE
Sat Jun 07, 2:00pm - 3:30pm
Sun Jun 08, 1:00pm - 3:00pm
UPDATED:
Key Details
Property Type Condo
Sub Type Condo Apartment
Listing Status Active
Purchase Type For Sale
Square Footage 850 sqft
Price per Sqft $1,058
Subdivision Astoria
MLS Listing ID 1002029
Style Condo
Bedrooms 2
Condo Fees $517/mo
HOA Fees $517/mo
Rental Info Unrestricted
Year Built 2006
Annual Tax Amount $3,917
Tax Year 2024
Lot Size 871 Sqft
Acres 0.02
Property Sub-Type Condo Apartment
Property Description
Location
Province BC
County Capital Regional District
Area Vi Downtown
Direction Between Blanshard and Douglas
Rooms
Main Level Bedrooms 2
Kitchen 1
Interior
Interior Features Breakfast Nook, Closet Organizer, Dining/Living Combo
Heating Baseboard, Electric
Cooling None
Flooring Carpet, Hardwood, Tile
Fireplaces Type Other
Appliance Dishwasher, F/S/W/D, Microwave
Heat Source Baseboard, Electric
Laundry In Unit
Exterior
Exterior Feature Balcony/Patio
Parking Features Underground
Amenities Available Common Area, Elevator(s), Fitness Centre, Secured Entry
View Y/N Yes
View City, Mountain(s), Ocean
Roof Type See Remarks
Total Parking Spaces 1
Building
Lot Description Central Location, Corner, Easy Access, Level, Private, Serviced, Shopping Nearby, Sidewalk
Building Description Steel and Concrete,Stucco, Fire Alarm,Fire Sprinklers,Transit Nearby
Faces Southwest
Entry Level 1
Foundation Poured Concrete
Sewer Sewer To Lot
Water Municipal
Structure Type Steel and Concrete,Stucco
Others
Pets Allowed Yes
HOA Fee Include Caretaker,Garbage Removal,Insurance,Maintenance Grounds,Property Management,Recycling,Water
Tax ID 026-607-841
Ownership Freehold/Strata
Miscellaneous Balcony,Parking Stall,Separate Storage
Pets Allowed Cats, Dogs
Virtual Tour https://sites.listvt.com/2001751fairfieldroadv8w4a4





