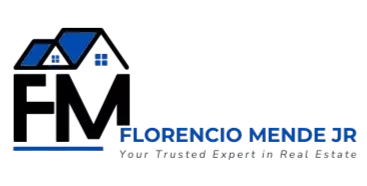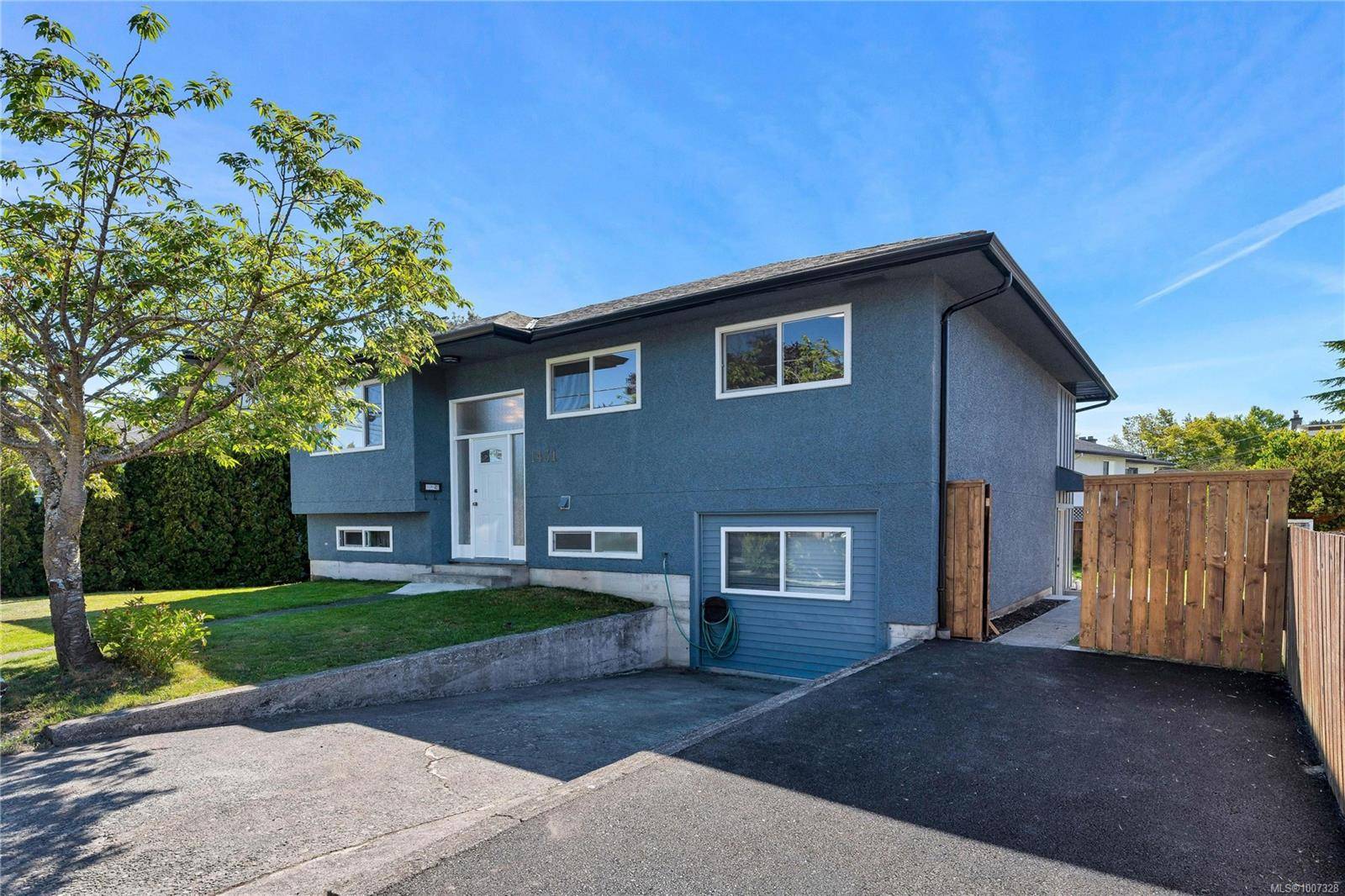1431 Edgeware Rd Victoria, BC V8T 2J4
4 Beds
3 Baths
2,140 SqFt
UPDATED:
Key Details
Property Type Single Family Home
Sub Type Single Family Detached
Listing Status Active
Purchase Type For Sale
Square Footage 2,140 sqft
Price per Sqft $597
MLS Listing ID 1007328
Style Main Level Entry with Lower Level(s)
Bedrooms 4
Rental Info Unrestricted
Year Built 1961
Annual Tax Amount $4,677
Tax Year 2024
Lot Size 5,662 Sqft
Acres 0.13
Property Sub-Type Single Family Detached
Property Description
Location
Province BC
County Capital Regional District
Area Vi Hillside
Direction Off Gosworth Rd
Rooms
Basement Partially Finished
Main Level Bedrooms 3
Kitchen 2
Interior
Interior Features Dining/Living Combo, Storage
Heating Natural Gas
Cooling None
Flooring Hardwood
Appliance Dishwasher, F/S/W/D
Heat Source Natural Gas
Laundry In House
Exterior
Exterior Feature Fenced
Parking Features Driveway
Roof Type Asphalt Shingle
Total Parking Spaces 3
Building
Lot Description Cleared, Family-Oriented Neighbourhood
Faces North
Foundation Poured Concrete
Sewer Sewer Connected
Water Municipal
Structure Type Insulation: Ceiling,Stucco
Others
Pets Allowed Yes
Tax ID 002-852-241
Ownership Freehold
Acceptable Financing Purchaser To Finance
Listing Terms Purchaser To Finance
Pets Allowed Aquariums, Birds, Caged Mammals, Cats, Dogs
Virtual Tour https://my.matterport.com/show/?m=EJM6kUuF5eG





