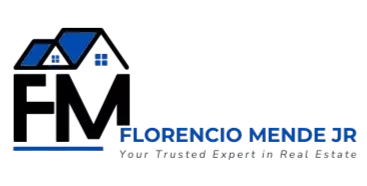1115 Johnson St #213 Victoria, BC V8V 0H2
2 Beds
2 Baths
791 SqFt
OPEN HOUSE
Sat Aug 02, 1:00pm - 2:30pm
Sun Aug 03, 1:00pm - 2:30pm
UPDATED:
Key Details
Property Type Condo
Sub Type Condo Apartment
Listing Status Active
Purchase Type For Sale
Square Footage 791 sqft
Price per Sqft $821
Subdivision Haven
MLS Listing ID 1008593
Style Condo
Bedrooms 2
Condo Fees $443/mo
HOA Fees $443/mo
Rental Info Unrestricted
Year Built 2024
Annual Tax Amount $3,134
Tax Year 2025
Property Sub-Type Condo Apartment
Property Description
Location
Province BC
County Capital Regional District
Area Vi Downtown
Direction East of Cook and Johnson
Rooms
Basement None
Main Level Bedrooms 2
Kitchen 1
Interior
Heating Baseboard, Electric
Cooling None
Flooring Vinyl
Appliance Dishwasher, F/S/W/D, Microwave
Heat Source Baseboard, Electric
Laundry In Unit
Exterior
Parking Features EV Charger: Common Use - Installed, Guest, Underground
Amenities Available Bike Storage, Common Area, Elevator(s), Meeting Room, Playground, Secured Entry, Storage Unit, Street Lighting, Other
View Y/N Yes
View City
Roof Type Other
Accessibility Accessible Entrance, No Step Entrance
Handicap Access Accessible Entrance, No Step Entrance
Total Parking Spaces 1
Building
Faces North
Entry Level 1
Foundation Poured Concrete
Sewer Sewer Connected
Water Municipal
Structure Type Brick & Siding,Cement Fibre,Frame Wood,Metal Siding
Others
Pets Allowed Yes
HOA Fee Include Garbage Removal,Hot Water,Insurance,Maintenance Grounds,Maintenance Structure,Property Management,Recycling,Sewer,Water
Tax ID 032-227-736
Ownership Freehold/Strata
Miscellaneous Balcony,Parking Stall,Separate Storage
Acceptable Financing Purchaser To Finance
Listing Terms Purchaser To Finance
Pets Allowed Aquariums, Birds, Caged Mammals, Cats, Dogs, Number Limit
Virtual Tour https://vimeo.com/showcase/11807937/video/1104625630





