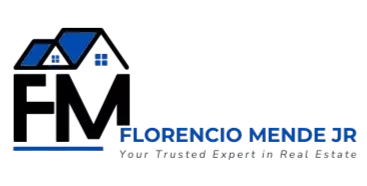1731 Albert Ave #4 Victoria, BC V8R 1Y9
2 Beds
1 Bath
790 SqFt
UPDATED:
Key Details
Property Type Condo
Sub Type Condo Apartment
Listing Status Active
Purchase Type For Sale
Square Footage 790 sqft
Price per Sqft $632
MLS Listing ID 1008706
Style Condo
Bedrooms 2
Condo Fees $292/mo
HOA Fees $292/mo
Rental Info Some Rentals
Year Built 2013
Annual Tax Amount $2,449
Tax Year 2024
Property Sub-Type Condo Apartment
Property Description
A rare find in todays market which would be a great alternative to large condo living. The nice intimate space has an outdoor patio section where you can spend your days in the summer sun or have a small little garden. You won't find something like that in a 2 bed condo downtown.
History never looked so move-in ready.
Thank you for showing interest in my clients home. Have the best day!
Location
Province BC
County Capital Regional District
Area Vi Jubilee
Direction Begbie to Albert
Rooms
Basement None
Kitchen 1
Interior
Interior Features Dining Room, Dining/Living Combo, Vaulted Ceiling(s)
Heating Baseboard, Electric
Cooling None
Window Features Stained/Leaded Glass,Vinyl Frames
Appliance Dishwasher, F/S/W/D, Microwave, Oven/Range Electric, Range Hood, Refrigerator
Heat Source Baseboard, Electric
Laundry In Unit
Exterior
Exterior Feature Balcony/Patio, Fencing: Partial, Garden
Parking Features Driveway
Amenities Available Common Area, Other
View Y/N Yes
View City
Roof Type Fibreglass Shingle
Accessibility Ground Level Main Floor, No Step Entrance, Primary Bedroom on Main, Wheelchair Friendly
Handicap Access Ground Level Main Floor, No Step Entrance, Primary Bedroom on Main, Wheelchair Friendly
Total Parking Spaces 1
Building
Lot Description Irregular Lot
Faces South
Entry Level 2
Foundation Poured Concrete
Sewer Sewer To Lot
Water Municipal
Architectural Style Character, Heritage
Structure Type Brick,Cement Fibre,Wood
Others
Pets Allowed Yes
HOA Fee Include Garbage Removal,Insurance
Tax ID 029-205-956
Ownership Freehold/Strata
Miscellaneous Deck/Patio,Parking Stall,Separate Storage
Pets Allowed Aquariums, Birds, Caged Mammals, Cats, Dogs, Number Limit, Size Limit
Virtual Tour https://my.matterport.com/show/?m=NBppaJug6Tk





