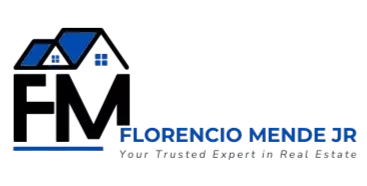777 Herald St #2103 Victoria, BC V8T 0C7
2 Beds
2 Baths
852 SqFt
UPDATED:
Key Details
Property Type Condo
Sub Type Condo Apartment
Listing Status Active
Purchase Type For Sale
Square Footage 852 sqft
Price per Sqft $1,143
Subdivision Hudson One
MLS Listing ID 1010613
Style Condo
Bedrooms 2
Condo Fees $684/mo
HOA Fees $684/mo
Rental Info Unrestricted
Year Built 2020
Annual Tax Amount $4,016
Tax Year 2024
Lot Size 871 Sqft
Acres 0.02
Property Sub-Type Condo Apartment
Property Description
Location
Province BC
County Capital Regional District
Area Vi Downtown
Rooms
Other Rooms Guest Accommodations
Basement None
Main Level Bedrooms 2
Kitchen 1
Interior
Interior Features Closet Organizer, Controlled Entry, Dining/Living Combo, Sauna, Soaker Tub, Storage, Wine Storage
Heating Heat Pump, Radiant Floor
Cooling Air Conditioning
Flooring Laminate, Tile
Equipment Electric Garage Door Opener
Window Features Blinds,Insulated Windows,Vinyl Frames
Appliance Built-in Range, Dishwasher, Dryer, Microwave, Oven Built-In, Range Hood, Refrigerator, Washer
Heat Source Heat Pump, Radiant Floor
Laundry In Unit
Exterior
Exterior Feature Balcony, Fenced, Playground, Security System, Water Feature
Parking Features Guest, On Street, Underground
Utilities Available Cable To Lot, Electricity To Lot, Garbage, Natural Gas To Lot, Phone To Lot, Recycling
Amenities Available Bike Storage, Common Area, Elevator(s), Fitness Centre, Guest Suite, Meeting Room, Playground, Recreation Facilities, Recreation Room, Sauna, Secured Entry, Security System, Shared BBQ, Storage Unit
View Y/N Yes
View City, Mountain(s)
Roof Type Asphalt Torch On
Accessibility Accessible Entrance, Ground Level Main Floor, No Step Entrance, Primary Bedroom on Main, Wheelchair Friendly
Handicap Access Accessible Entrance, Ground Level Main Floor, No Step Entrance, Primary Bedroom on Main, Wheelchair Friendly
Total Parking Spaces 2
Building
Lot Description Central Location, Easy Access, Shopping Nearby, Sidewalk
Building Description Brick,Metal Siding,Steel and Concrete, Bike Storage,Fire Alarm,Fire Sprinklers,Security System,Transit Nearby
Faces West
Entry Level 1
Foundation Poured Concrete
Sewer Sewer Connected
Water Municipal
Architectural Style Contemporary
Structure Type Brick,Metal Siding,Steel and Concrete
Others
Pets Allowed Yes
HOA Fee Include Concierge,Garbage Removal,Gas,Heat,Hot Water,Insurance,Maintenance Grounds,Maintenance Structure,Pest Control,Property Management,Recycling,Sewer,Water
Tax ID 031-120-407
Ownership Freehold/Strata
Miscellaneous Balcony,Parking Stall,Separate Storage
Pets Allowed Cats, Dogs, Number Limit
Virtual Tour https://listing.uplist.ca/MaryBrookes-2103-777-Herald-St





