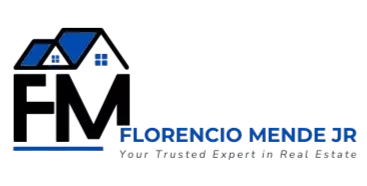
509 Sumas St Victoria, BC V8T 4S4
5 Beds
2 Baths
2,216 SqFt
UPDATED:
Key Details
Property Type Single Family Home
Sub Type Single Family Detached
Listing Status Active
Purchase Type For Sale
Square Footage 2,216 sqft
Price per Sqft $369
MLS Listing ID 1011273
Style Split Entry
Bedrooms 5
Rental Info Unrestricted
Year Built 1974
Annual Tax Amount $3,591
Tax Year 2024
Lot Size 4,356 Sqft
Acres 0.1
Lot Dimensions 50 x 83.2
Property Sub-Type Single Family Detached
Property Description
Located in a very central location steps to shopping, parks, Selkirk waterway, cycling arteries, and beautiful
downtown Victoria.
Location
Province BC
County Capital Regional District
Area Vi Burnside
Zoning R1-B
Rooms
Basement Finished, Walk-Out Access, With Windows
Main Level Bedrooms 3
Kitchen 2
Interior
Interior Features Dining/Living Combo, Eating Area
Heating Forced Air, Oil
Cooling None
Flooring Laminate
Fireplaces Number 2
Fireplaces Type Wood Burning
Fireplace Yes
Window Features Insulated Windows,Vinyl Frames
Heat Source Forced Air, Oil
Laundry In House
Exterior
Exterior Feature Balcony/Deck, Fencing: Partial
Parking Features Driveway
Utilities Available Electricity To Lot
Roof Type Asphalt Shingle
Total Parking Spaces 2
Building
Lot Description Central Location, Easy Access, Level, Shopping Nearby, Sidewalk
Building Description Frame Wood,Stucco & Siding, Basement,Transit Nearby
Faces North
Foundation Poured Concrete
Sewer Sewer Connected
Water Municipal
Additional Building Potential
Structure Type Frame Wood,Stucco & Siding
Others
Pets Allowed Yes
Tax ID 007-867-611
Ownership Freehold
Acceptable Financing Purchaser To Finance
Listing Terms Purchaser To Finance
Pets Allowed Aquariums, Birds, Caged Mammals, Cats, Dogs
GET MORE INFORMATION






