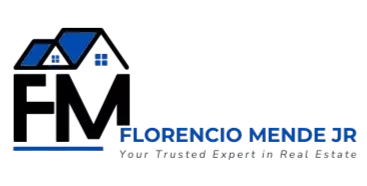335 Wilson St Victoria, BC V9A 3G4
4 Beds
3 Baths
2,389 SqFt
UPDATED:
Key Details
Property Type Multi-Family
Sub Type Half Duplex
Listing Status Active
Purchase Type For Sale
Square Footage 2,389 sqft
Price per Sqft $403
MLS Listing ID 1012993
Style Duplex Side/Side
Bedrooms 4
Rental Info Unrestricted
Year Built 1912
Annual Tax Amount $4,453
Tax Year 2024
Lot Size 3,484 Sqft
Acres 0.08
Lot Dimensions 34 ft wide x 99 ft deep
Property Sub-Type Half Duplex
Property Description
Location
Province BC
County Capital Regional District
Area Vw Victoria West
Direction Wilson St Between Mary & Catherine.
Rooms
Basement Finished
Kitchen 2
Interior
Interior Features Closet Organizer, Dining Room, Eating Area, Storage, Workshop
Heating Baseboard, Electric
Cooling None
Flooring Carpet, Linoleum, Tile
Fireplaces Number 2
Fireplaces Type Electric, Gas, Living Room
Fireplace Yes
Window Features Blinds,Insulated Windows,Stained/Leaded Glass,Window Coverings
Appliance Dishwasher, F/S/W/D
Heat Source Baseboard, Electric
Laundry In House, In Unit
Exterior
Exterior Feature Awning(s), Balcony/Patio, Fencing: Partial
Parking Features Driveway
View Y/N Yes
View City, Mountain(s), Ocean
Roof Type Asphalt Shingle
Total Parking Spaces 1
Building
Lot Description Rectangular Lot
Faces North
Entry Level 3
Foundation Poured Concrete
Sewer Sewer To Lot
Water Municipal
Additional Building Exists
Structure Type Frame Wood,Insulation: Ceiling,Insulation: Walls,Stucco,Wood
Others
Pets Allowed Yes
Tax ID 024-913-928
Ownership Freehold
Pets Allowed Aquariums, Birds, Caged Mammals, Cats, Dogs
Virtual Tour https://listing.uplist.ca/MattEide-335-Wilson-St





