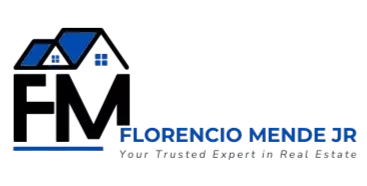
2666 Asquith St Victoria, BC V8R 3Y3
6 Beds
3 Baths
2,089 SqFt
UPDATED:
Key Details
Property Type Single Family Home
Sub Type Single Family Detached
Listing Status Active
Purchase Type For Sale
Square Footage 2,089 sqft
Price per Sqft $550
MLS Listing ID 1012079
Style Other
Bedrooms 6
Rental Info Unrestricted
Year Built 1946
Annual Tax Amount $4,767
Tax Year 2024
Lot Size 6,534 Sqft
Acres 0.15
Property Sub-Type Single Family Detached
Property Description
Location
Province BC
County Capital Regional District
Area Vi Oaklands
Rooms
Basement Finished
Main Level Bedrooms 3
Kitchen 2
Interior
Heating Forced Air, Natural Gas
Cooling None
Flooring Laminate, Tile
Window Features Vinyl Frames
Heat Source Forced Air, Natural Gas
Laundry In House
Exterior
Exterior Feature Balcony/Deck
Parking Features Detached, Driveway, Garage
Garage Spaces 1.0
Roof Type Asphalt Shingle
Total Parking Spaces 4
Building
Lot Description Corner
Building Description Concrete,Frame Wood,Shingle-Other,Stucco, Transit Nearby
Faces East
Foundation Poured Concrete
Sewer Sewer Connected
Water Municipal
Structure Type Concrete,Frame Wood,Shingle-Other,Stucco
Others
Pets Allowed Yes
Tax ID 008-323-526
Ownership Freehold
Pets Allowed Aquariums, Birds, Caged Mammals, Cats, Dogs
Virtual Tour https://vimeo.com/showcase/11849942/video/1113419496
GET MORE INFORMATION






