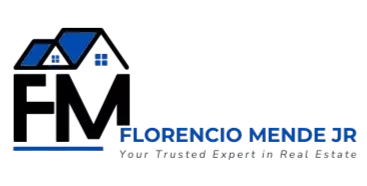
671 Trunk Rd #308 Duncan, BC V9L 2R3
2 Beds
1 Bath
1,001 SqFt
UPDATED:
Key Details
Property Type Condo
Sub Type Condo Apartment
Listing Status Active
Purchase Type For Sale
Square Footage 1,001 sqft
Price per Sqft $339
Subdivision Maplewood Manor
MLS Listing ID 1014095
Style Condo
Bedrooms 2
Condo Fees $383/mo
HOA Fees $383/mo
Rental Info Unrestricted
Year Built 1992
Annual Tax Amount $2,931
Tax Year 2025
Lot Size 871 Sqft
Acres 0.02
Property Sub-Type Condo Apartment
Property Description
Location
Province BC
County Duncan, City Of
Area Du East Duncan
Rooms
Basement None
Main Level Bedrooms 2
Kitchen 1
Interior
Interior Features Ceiling Fan(s), Dining Room, Storage
Heating Baseboard, Electric
Cooling None
Flooring Mixed
Window Features Aluminum Frames
Appliance F/S/W/D, Oven/Range Electric
Heat Source Baseboard, Electric
Laundry In Unit
Exterior
Exterior Feature Balcony/Deck
Parking Features Open
Amenities Available Elevator(s)
View Y/N Yes
View Mountain(s)
Roof Type Asphalt Torch On
Accessibility Accessible Entrance, Primary Bedroom on Main, Wheelchair Friendly
Handicap Access Accessible Entrance, Primary Bedroom on Main, Wheelchair Friendly
Total Parking Spaces 27
Building
Lot Description Central Location, Family-Oriented Neighbourhood, Marina Nearby, Near Golf Course, Recreation Nearby, Shopping Nearby, Sidewalk
Building Description Stucco & Siding, Security System,Transit Nearby
Faces South
Entry Level 1
Foundation Slab
Sewer Sewer Connected
Water Municipal
Structure Type Stucco & Siding
Others
Pets Allowed Yes
HOA Fee Include Garbage Removal,Maintenance Grounds,Property Management,Sewer,Water
Tax ID 018-458-530
Ownership Freehold/Strata
Miscellaneous Balcony
Acceptable Financing Purchaser To Finance
Listing Terms Purchaser To Finance
Pets Allowed Cats
Virtual Tour https://Hobden-Real-Estate-Team.vr-360-tour.com/e/C4kBmV904Ik/e?accessibility=false&fadetransition=false&hidehotspotlabels=true&hidelive=true&initvars.autorotate.enabled=always&intro_mouse_icon=false&lead_gen=true
GET MORE INFORMATION






