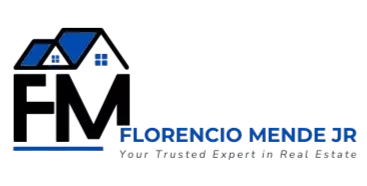
3724 Arbutus Ridge Saanich, BC V8N 6B3
4 Beds
4 Baths
4,385 SqFt
UPDATED:
Key Details
Property Type Single Family Home
Sub Type Single Family Detached
Listing Status Active
Purchase Type For Sale
Square Footage 4,385 sqft
Price per Sqft $912
MLS Listing ID 1015410
Style Main Level Entry with Lower/Upper Lvl(s)
Bedrooms 4
Rental Info Unrestricted
Year Built 2011
Annual Tax Amount $17,069
Tax Year 2025
Lot Size 0.480 Acres
Acres 0.48
Property Sub-Type Single Family Detached
Property Description
Location
Province BC
County Capital Regional District
Area Se Ten Mile Point
Rooms
Other Rooms Workshop
Basement None
Kitchen 1
Interior
Interior Features Closet Organizer, Wine Storage, Workshop
Heating Forced Air, Heat Pump
Cooling Air Conditioning
Flooring Mixed, Wood
Fireplaces Number 1
Fireplaces Type Gas, Living Room
Equipment Central Vacuum, Security System
Fireplace Yes
Window Features Aluminum Frames
Appliance F/S/W/D, Freezer, Microwave
Heat Source Forced Air, Heat Pump
Laundry In House
Exterior
Exterior Feature Balcony/Patio, Fenced, Lighting, Security System, Water Feature
Parking Features Garage Double
Garage Spaces 2.0
View Y/N Yes
View Mountain(s)
Roof Type Asphalt Torch On
Accessibility Ground Level Main Floor
Handicap Access Ground Level Main Floor
Total Parking Spaces 3
Building
Lot Description Corner, Cul-de-sac, Landscaped, Park Setting, Southern Exposure
Faces North
Foundation Poured Concrete
Sewer Sewer Connected
Water Municipal
Architectural Style Contemporary
Structure Type Stucco
Others
Pets Allowed Yes
Tax ID 000-080-241
Ownership Freehold
Pets Allowed Aquariums, Birds, Caged Mammals, Cats, Dogs
Virtual Tour https://3724arbutus.com
GET MORE INFORMATION






