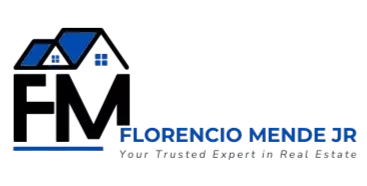
7470 Thornton Hts Sooke, BC V9Z 1L8
5 Beds
5 Baths
3,647 SqFt
UPDATED:
Key Details
Property Type Single Family Home
Sub Type Single Family Detached
Listing Status Active
Purchase Type For Sale
Square Footage 3,647 sqft
Price per Sqft $493
MLS Listing ID 1014772
Style Main Level Entry with Lower Level(s)
Bedrooms 5
Condo Fees $125/mo
HOA Fees $125/mo
Rental Info Unrestricted
Year Built 2019
Annual Tax Amount $9,129
Tax Year 2025
Lot Size 1.050 Acres
Acres 1.05
Property Sub-Type Single Family Detached
Property Description
Location
Province BC
County Capital Regional District
Area Sk Silver Spray
Direction Follow East Sooke Rd to Silver Spray Dr, left on Thornton Heights
Rooms
Basement Finished, Walk-Out Access, With Windows
Main Level Bedrooms 2
Kitchen 1
Interior
Heating Forced Air, Heat Pump, Propane
Cooling Air Conditioning
Flooring Hardwood
Fireplaces Type Family Room, Living Room, Propane
Window Features Vinyl Frames
Appliance Dishwasher, F/S/W/D
Heat Source Forced Air, Heat Pump, Propane
Laundry In House, In Unit
Exterior
Exterior Feature Balcony/Deck, Balcony/Patio
Parking Features Attached, Driveway, Garage Double
Garage Spaces 2.0
Utilities Available Cable To Lot, Compost, Electricity To Lot, Garbage, Phone To Lot, Recycling, Underground Utilities
View Y/N Yes
View Mountain(s), Ocean
Roof Type Fibreglass Shingle
Total Parking Spaces 4
Building
Lot Description Cul-de-sac, Irregular Lot, Serviced, Sloping
Faces South
Entry Level 2
Foundation Poured Concrete
Sewer Septic System: Common
Water Municipal, To Lot
Architectural Style West Coast
Structure Type Concrete,Frame Wood,Insulation: Ceiling,Insulation: Walls
Others
Pets Allowed Yes
HOA Fee Include Sewer
Restrictions Building Scheme,Easement/Right of Way
Tax ID 028-633-571
Ownership Freehold/Strata
Pets Allowed Aquariums, Birds, Caged Mammals, Cats, Dogs, Number Limit, Size Limit, None
Virtual Tour https://youtu.be/GWQC4u5VaUg
GET MORE INFORMATION






