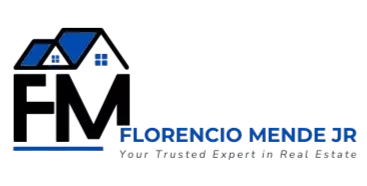
4727 Treetop Hts Saanich, BC V8Y 1E3
4 Beds
3 Baths
3,848 SqFt
UPDATED:
Key Details
Property Type Single Family Home
Sub Type Single Family Detached
Listing Status Active
Purchase Type For Sale
Square Footage 3,848 sqft
Price per Sqft $480
MLS Listing ID 1017570
Style Ground Level Entry With Main Up
Bedrooms 4
Rental Info Unrestricted
Year Built 1965
Annual Tax Amount $8,714
Tax Year 2025
Lot Size 0.630 Acres
Acres 0.63
Property Sub-Type Single Family Detached
Property Description
Location
Province BC
County Capital Regional District
Area Se Cordova Bay
Zoning RS-18
Rooms
Basement Crawl Space, Full, Partially Finished, Walk-Out Access, With Windows
Main Level Bedrooms 3
Kitchen 1
Interior
Interior Features Dining Room, Eating Area, Jetted Tub, Storage, Workshop
Heating Baseboard, Electric
Cooling None
Fireplaces Number 2
Fireplaces Type Electric, Family Room, Living Room, Wood Burning
Fireplace Yes
Appliance Dishwasher, Dryer, F/S/W/D, Refrigerator
Heat Source Baseboard, Electric
Laundry In House
Exterior
Exterior Feature Balcony/Deck, Balcony/Patio, Garden
Parking Features Driveway, EV Charger: Dedicated - Installed, Garage Double
Garage Spaces 2.0
Utilities Available Cable To Lot, Electricity To Lot, Garbage, Phone To Lot, Recycling
View Y/N Yes
View Mountain(s), Ocean
Roof Type Asphalt Shingle
Total Parking Spaces 4
Building
Lot Description Corner, Cul-de-sac, Hillside, Irregular Lot, Landscaped, No Through Road, Park Setting, Quiet Area, Rocky, Serviced, Sloping
Building Description Frame Wood,Insulation: Ceiling,Stucco & Siding, Bike Storage
Faces West
Foundation Poured Concrete
Sewer Sewer Connected
Water Municipal
Architectural Style California
Additional Building Potential
Structure Type Frame Wood,Insulation: Ceiling,Stucco & Siding
Others
Pets Allowed Yes
Tax ID 003-739-953
Ownership Freehold
Pets Allowed Aquariums, Birds, Caged Mammals, Cats, Dogs
Virtual Tour https://my.matterport.com/show/?m=R8vFDhW5NxU
GET MORE INFORMATION






