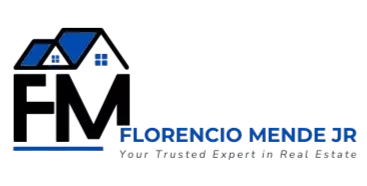
642 Beach Dr Oak Bay, BC V8S 3N7
2 Beds
4 Baths
3,236 SqFt
UPDATED:
Key Details
Property Type Single Family Home
Sub Type Single Family Detached
Listing Status Active
Purchase Type For Sale
Square Footage 3,236 sqft
Price per Sqft $1,390
MLS Listing ID 1017962
Style Main Level Entry with Lower Level(s)
Bedrooms 2
Condo Fees $250/mo
HOA Fees $250/mo
Rental Info Unrestricted
Year Built 2022
Annual Tax Amount $24,493
Tax Year 2025
Lot Size 0.260 Acres
Acres 0.26
Property Sub-Type Single Family Detached
Property Description
Location
Province BC
County Capital Regional District
Area Ob South Oak Bay
Zoning R-2
Rooms
Basement Finished, Full, Walk-Out Access, With Windows
Main Level Bedrooms 1
Kitchen 1
Interior
Interior Features Closet Organizer, Dining/Living Combo, Soaker Tub, Storage, Wine Storage
Heating Forced Air, Natural Gas, Radiant Floor
Cooling Air Conditioning
Flooring Hardwood
Fireplaces Number 1
Fireplaces Type Gas, Living Room
Fireplace Yes
Window Features Aluminum Frames,Blinds,Skylight(s)
Appliance Built-in Range, Dishwasher, Dryer, F/S/W/D, Freezer, Microwave, Refrigerator, Washer
Heat Source Forced Air, Natural Gas, Radiant Floor
Laundry In Unit
Exterior
Exterior Feature Balcony/Patio, Garden, Lighting, Outdoor Kitchen, Security System
Parking Features Attached, Driveway, Garage Triple
Garage Spaces 3.0
View Y/N Yes
View Ocean
Roof Type Metal
Accessibility Ground Level Main Floor, Primary Bedroom on Main
Handicap Access Ground Level Main Floor, Primary Bedroom on Main
Total Parking Spaces 5
Building
Lot Description Cul-de-sac, Easy Access, Family-Oriented Neighbourhood, Marina Nearby, Private, Quiet Area, Recreation Nearby, Rectangular Lot, Serviced, Southern Exposure
Faces South
Foundation Poured Concrete
Sewer Sewer Connected
Water Municipal
Architectural Style Contemporary
Structure Type Aluminum Siding,Concrete,Steel Siding
Others
Pets Allowed Yes
Tax ID 030-632-536
Ownership Freehold/Strata
Pets Allowed Aquariums, Birds, Caged Mammals, Cats, Dogs
Virtual Tour https://my.matterport.com/show/?m=VXb6K4FPcGN
GET MORE INFORMATION






