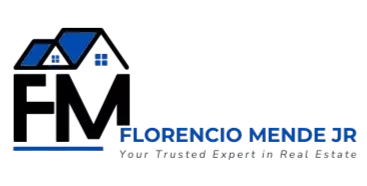
286 Wilfert Rd #404 View Royal, BC V9C 0H6
1 Bed
1 Bath
645 SqFt
UPDATED:
Key Details
Property Type Condo
Sub Type Condo Apartment
Listing Status Active
Purchase Type For Sale
Square Footage 645 sqft
Price per Sqft $805
Subdivision The Coho
MLS Listing ID 1018075
Style Condo
Bedrooms 1
Condo Fees $375/mo
HOA Fees $375/mo
Rental Info Some Rentals
Year Built 2012
Annual Tax Amount $1,808
Tax Year 2025
Lot Size 435 Sqft
Acres 0.01
Property Sub-Type Condo Apartment
Property Description
Location
Province BC
County Capital Regional District
Area Vr Six Mile
Zoning CD-4
Rooms
Main Level Bedrooms 1
Kitchen 1
Interior
Interior Features Closet Organizer, Controlled Entry, Dining/Living Combo, Soaker Tub, Storage
Heating Baseboard, Electric
Cooling None
Flooring Carpet, Laminate, Tile
Window Features Screens,Window Coverings
Appliance Dishwasher, F/S/W/D
Heat Source Baseboard, Electric
Laundry In Unit
Exterior
Exterior Feature Balcony/Patio, Playground
Parking Features Attached, Underground
Amenities Available Elevator(s)
View Y/N Yes
View Mountain(s)
Roof Type Asphalt Shingle
Accessibility Primary Bedroom on Main
Handicap Access Primary Bedroom on Main
Total Parking Spaces 1
Building
Lot Description Irregular Lot, Wooded Lot
Faces West
Entry Level 1
Foundation Poured Concrete
Sewer Sewer To Lot
Water Municipal
Architectural Style West Coast
Structure Type Cement Fibre,Frame Wood
Others
Pets Allowed Yes
HOA Fee Include Garbage Removal,Insurance,Maintenance Grounds,Property Management
Tax ID 028-964-411
Ownership Freehold/Strata
Miscellaneous Balcony,Parking Stall,Separate Storage
Pets Allowed Number Limit, Size Limit
GET MORE INFORMATION






