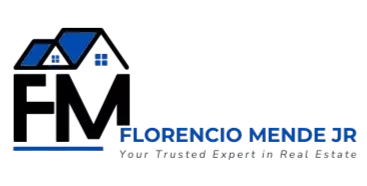
769 Arncote Ave #205 Langford, BC V9B 3E4
2 Beds
2 Baths
1,080 SqFt
UPDATED:
Key Details
Property Type Condo
Sub Type Condo Apartment
Listing Status Active
Purchase Type For Sale
Square Footage 1,080 sqft
Price per Sqft $532
MLS Listing ID 1017977
Style Condo
Bedrooms 2
Condo Fees $558/mo
HOA Fees $558/mo
Rental Info Unrestricted
Year Built 2009
Annual Tax Amount $2,629
Tax Year 2025
Lot Size 871 Sqft
Acres 0.02
Property Sub-Type Condo Apartment
Property Description
Location
Province BC
County Capital Regional District
Area La Langford Proper
Zoning RM7
Direction Peatt - Arncote
Rooms
Main Level Bedrooms 2
Kitchen 1
Interior
Interior Features Closet Organizer, Eating Area, Elevator, French Doors, Soaker Tub, Storage
Heating Baseboard, Electric
Cooling None
Flooring Carpet, Wood
Fireplaces Number 1
Fireplaces Type Electric, Living Room
Fireplace Yes
Window Features Blinds,Insulated Windows,Screens,Vinyl Frames
Heat Source Baseboard, Electric
Laundry In Unit
Exterior
Exterior Feature Balcony/Patio
Parking Features Carport
Carport Spaces 1
Amenities Available Bike Storage, Common Area, Elevator(s)
Roof Type Asphalt Torch On
Accessibility Primary Bedroom on Main, Wheelchair Friendly
Handicap Access Primary Bedroom on Main, Wheelchair Friendly
Total Parking Spaces 1
Building
Lot Description Level, Rectangular Lot
Building Description Cement Fibre,Insulation: Ceiling,Insulation: Walls,Steel and Concrete,Stone,Stucco, Bike Storage,Fire Alarm,Fire Sprinklers,Transit Nearby
Faces South
Entry Level 1
Foundation Poured Concrete
Sewer Sewer To Lot
Water Municipal
Architectural Style West Coast
Structure Type Cement Fibre,Insulation: Ceiling,Insulation: Walls,Steel and Concrete,Stone,Stucco
Others
Pets Allowed Yes
HOA Fee Include Garbage Removal,Insurance,Maintenance Grounds,Water
Tax ID 027-805-468
Ownership Freehold/Strata
Miscellaneous Balcony,Parking Stall
Pets Allowed Aquariums, Birds, Caged Mammals, Cats, Dogs, Number Limit
Virtual Tour https://my.matterport.com/show/?m=qiEPYEKxm6V
GET MORE INFORMATION






