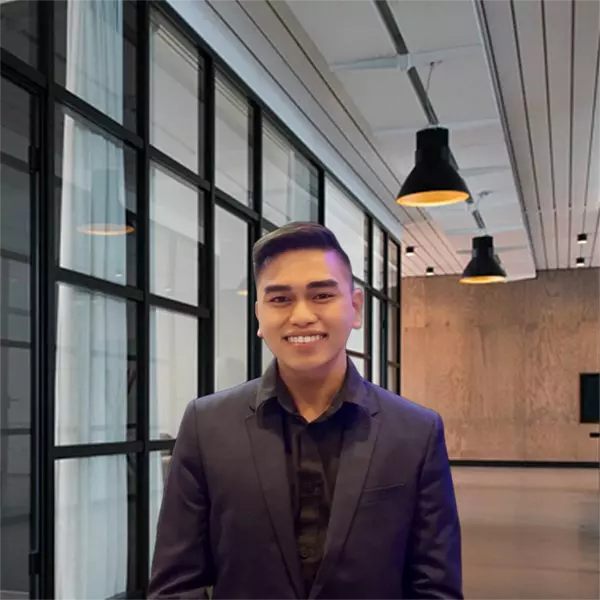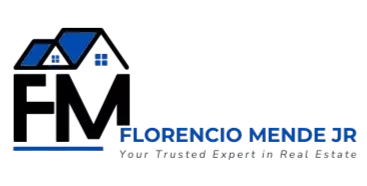
907 Redfern St #7 Victoria, BC V8S 4G6
3 Beds
3 Baths
1,330 SqFt
UPDATED:
Key Details
Property Type Townhouse
Sub Type Row/Townhouse
Listing Status Active
Purchase Type For Sale
Square Footage 1,330 sqft
Price per Sqft $1,015
Subdivision Wisteria Row
MLS Listing ID 1021083
Style Main Level Entry with Lower Level(s)
Bedrooms 3
Condo Fees $315/mo
HOA Fees $315/mo
Rental Info Unrestricted
Year Built 2025
Annual Tax Amount $1,111
Tax Year 2025
Lot Size 1,306 Sqft
Acres 0.03
Property Sub-Type Row/Townhouse
Property Description
This home is accompanied by a dedicated vehicle parking and bike parking as well as access to the Modo car-share program. Homes can be viewed in person upon request and there is also a lock-box located outside of the home on the entrance railing.
All prices are subject to GST and other applicable taxes.
Location
Province BC
County Capital Regional District
Area Vi Fairfield East
Direction Townhomes are located on the corner of Foul Bay/Redfern and Quamichan. Please contact the in-house sales team to schedule a tour of the homes.
Rooms
Basement None
Kitchen 1
Interior
Interior Features Closet Organizer, Eating Area
Heating Baseboard, Electric, Heat Recovery
Cooling Other
Flooring Carpet, Hardwood, Mixed
Window Features Blinds
Appliance Built-in Range, Dishwasher, Dryer, F/S/W/D, Freezer, Oven Built-In, Oven/Range Electric, Refrigerator, Washer
Heat Source Baseboard, Electric, Heat Recovery
Laundry In Unit
Exterior
Exterior Feature See Remarks
Parking Features None
Utilities Available Compost, Garbage, Recycling
Amenities Available Bike Storage, Common Area, Other
Roof Type Metal
Total Parking Spaces 1
Building
Lot Description Corner
Building Description Metal Siding,Shingle-Other, Handicap Facilities
Faces East
Entry Level 2
Foundation Poured Concrete
Sewer Sewer Connected
Water Municipal
Structure Type Metal Siding,Shingle-Other
Others
Pets Allowed Yes
HOA Fee Include Garbage Removal,Insurance,Sewer
Tax ID 007-652-674
Ownership Freehold/Strata
Miscellaneous Deck/Patio,Parking Stall
Pets Allowed Cats, Dogs
GET MORE INFORMATION






